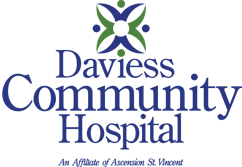
Daviess Community Hospital's History
Serving Washington, IN since 1913
In 1911, a women’s group started a community movement to create a hospital in the city of Washington after witnessing the fate of a traveler who was struck by a train on which they were riding. The traveler experienced serious injuries resulting in the amputation of a leg in a local physician’s office. There was no hospital in Washington, so he recuperated in the county jail, inspiring the women to begin a movement to build a hospital in Washington.
After two years of hard work, the Daviess County Hospital of Washington, Indiana was incorporated on June 13, 1913. The purpose of the hospital was to provide for the care and treatment of sick, injured, and disabled persons, but not for pecuniary profit. The first Board Members were Henry F. Vollmer, Robert J. Barr, Carl R. Semans, Elisha L. Hatfield, Louis I. Read, L. A. Van Osdol, Miles G. O’Neill, Paris A. Hastings, W.F. Axtel, and Josiah G. Allen, President. Mr. Allen, a local attorney, continued to serve as Board President for the next 25 years.
First Donors
After the organization of the hospital and the appointment of the first Board of Directors, an effort was made to secure a building. At that time, the heirs of Margaret Graham were the owners of the orphans’ home building, formerly used by the county, but later abandoned and returned to Mrs. Graham’s estate. Upon the assurance that the hospital would be maintained in the building, the Graham heirs conveyed the property to the Daviess County Hospital. Donors furnished the hospital’s first 21 rooms and purchased hospital equipment. The first donor to the hospital was Mrs. Helen Winton and the money provided for a room for the B & O railroaders.
Private donations were used to establish a building fund for the hospital. In 1915, Matilda M. Wilson, widow of local dentist Dr. Nelson Wilson, provided inspiration to others after her will devised to the City of Washington the sale of two pieces of property with proceeds to be used for hospital development purposes. By order of Judge James W. Ogdon, the property was sold and a sizable gift of $7,000 was received from her estate. With gifts and bequests from Elizabeth Hogshead, John Daugherty, and T.A. Ackley, a hospital building fund quickly grew to $25,000.
In 1926, the property was changed to Daviess County property and the commissioners erected the first annex, increasing the hospital’s size to 40 beds. Miss Vere (Harlan) Routt, superintendent of the hospital, received visitors at the open house on November 19, 1926. Ten years later, a second annex was built at a cost of $52,545, none of which was borne by the taxpayers.
The 20th Century
The demand for more services and improved medical procedures accelerated in the mid 20th century. In 1959, the hospital served the 100,000th patient and recorded 4,801 admissions, 827 births, and 36,889 patient days. In 1963, visitors jammed the hospital to inspect a new addition, equipped with elevators, a chapel, a business office, new surgery and recovery rooms, X-ray equipment, new labor beds, an ultra-modern nursery, parking areas, televisions, dial telephones, and built in air-conditioning. The hospital employed 235 persons and Miss Beulah Russell was the Director of Nurses. Officers of the Medical Staff included Dr. Robert H. Rang, Dr. Horace Norton, Dr. C. Philip Fox, Dr. Vance J. Chattin, Dr. Jack McKittrick, and Dr. Marshall Seat.
In 1976, development of an expansion project to replace patient rooms began. Members of the Medical Staff were actively involved in planning for the new units and included Dr. James Barrett, Dr. Robert L. Heymann, Dr. James Beck, Dr. Hamlin Lindsay, Dr. Charles Cullion, Dr. Thomas Davis, Dr. Robert Fraser, and Dr. Glenn Ross. The $4.5 million expansion project opened in 1979 and essentially replaced all patient room facilities. It added new third and fourth floor nursing units with 60 patient beds in modern two-bed rooms that featured private lavatories and plug-ins for oxygen, gas, suction and nurse’s call. The project also added new operating rooms and expanded the emergency room.
The 21st Century
At the beginning of the 21st century, a major construction project created a path for the hospital into the new century. The $30 million project included a 42,000 square foot addition and 41,000 square feet of renovated and refurbished space. “Planning for the landmark project included a look at the present and future of healthcare,” said Becky Kremp, Board President. The result was a dramatic new lobby; comfortable admitting offices; private patient rooms; new department facilities for Rehabilitation Therapies, Lab, Surgery, Food Services, Pharmacy, Surgery, Cardiopulmonary, and Emergency Services; a helipad; and a Women’s Health Center.
